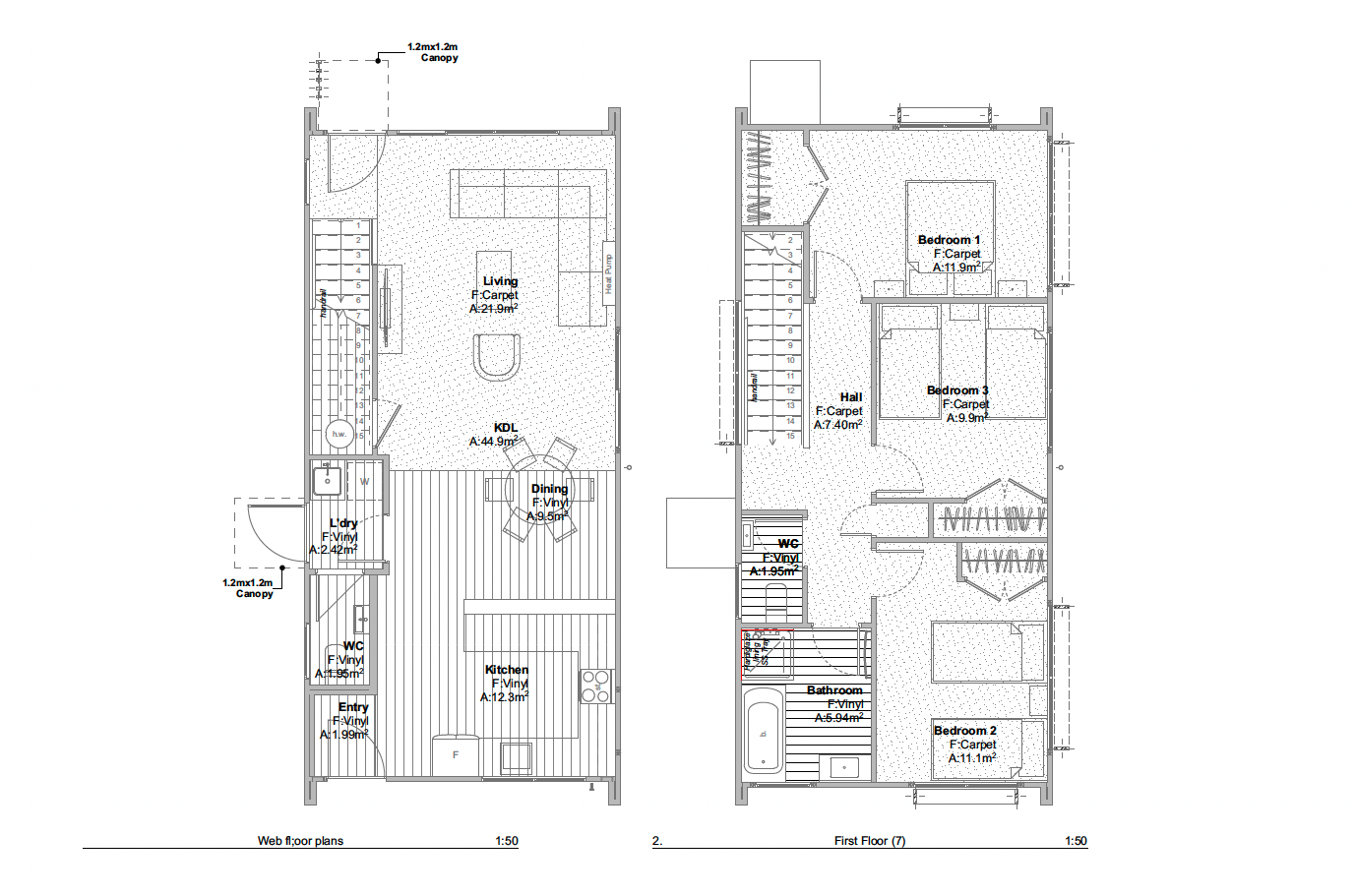The Featherston house plan is a charming abode designed for comfortable living. Boasting three bedrooms and one and a half bathrooms, this cozy yet spacious home offers a total floor area of 124 square meters. The ground floor encompasses 61.5 square meters and features an inviting open-plan living area seamlessly integrated with a U-shaped kitchen, perfect for culinary enthusiasts and social gatherings alike. Upstairs, the first floor offers an additional 62.5 square meters of living space, providing privacy and tranquility for the bedrooms. With thoughtful touches like a dedicated laundry area, the Featherston plan embodies practicality and style for modern living.



